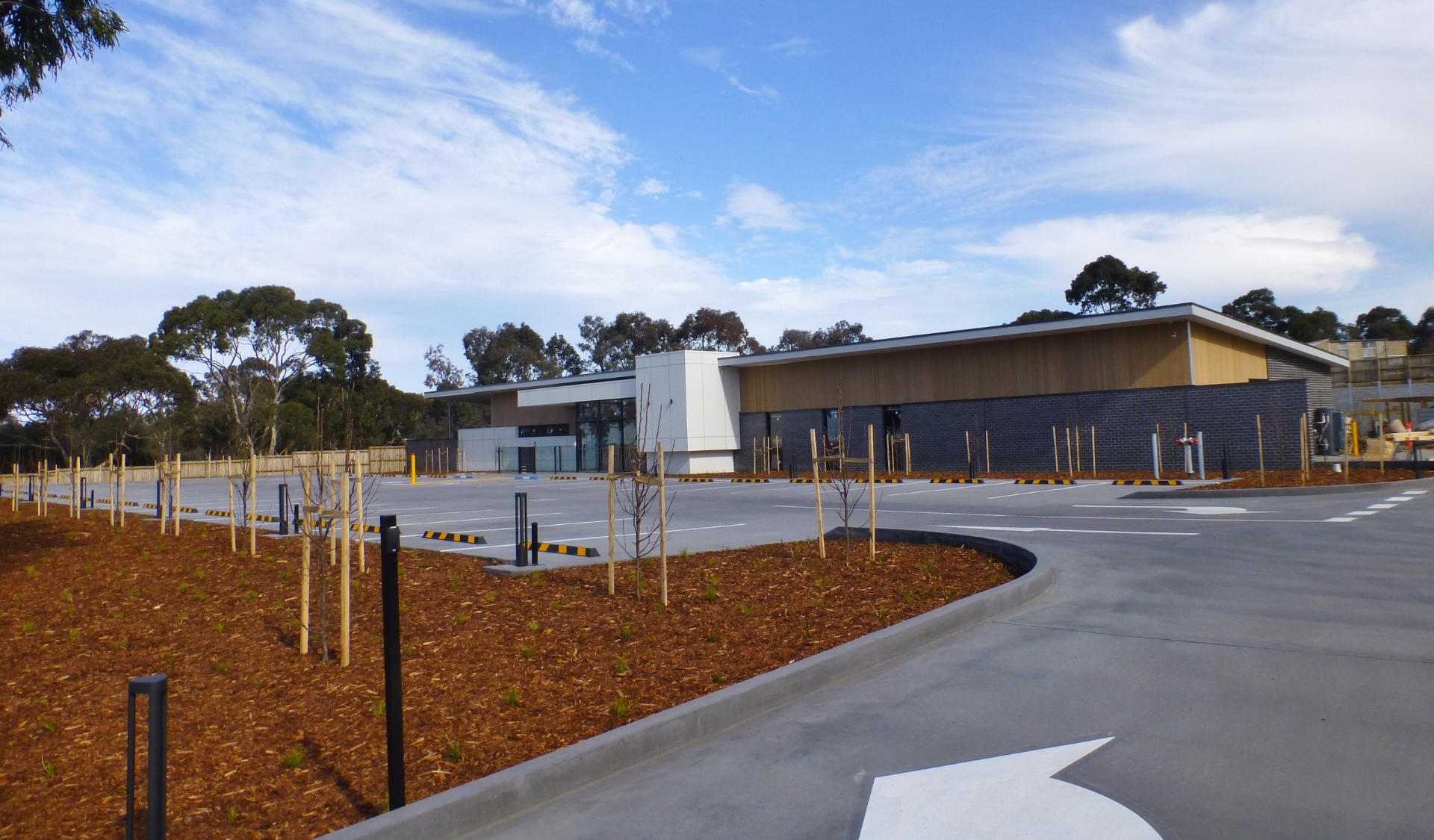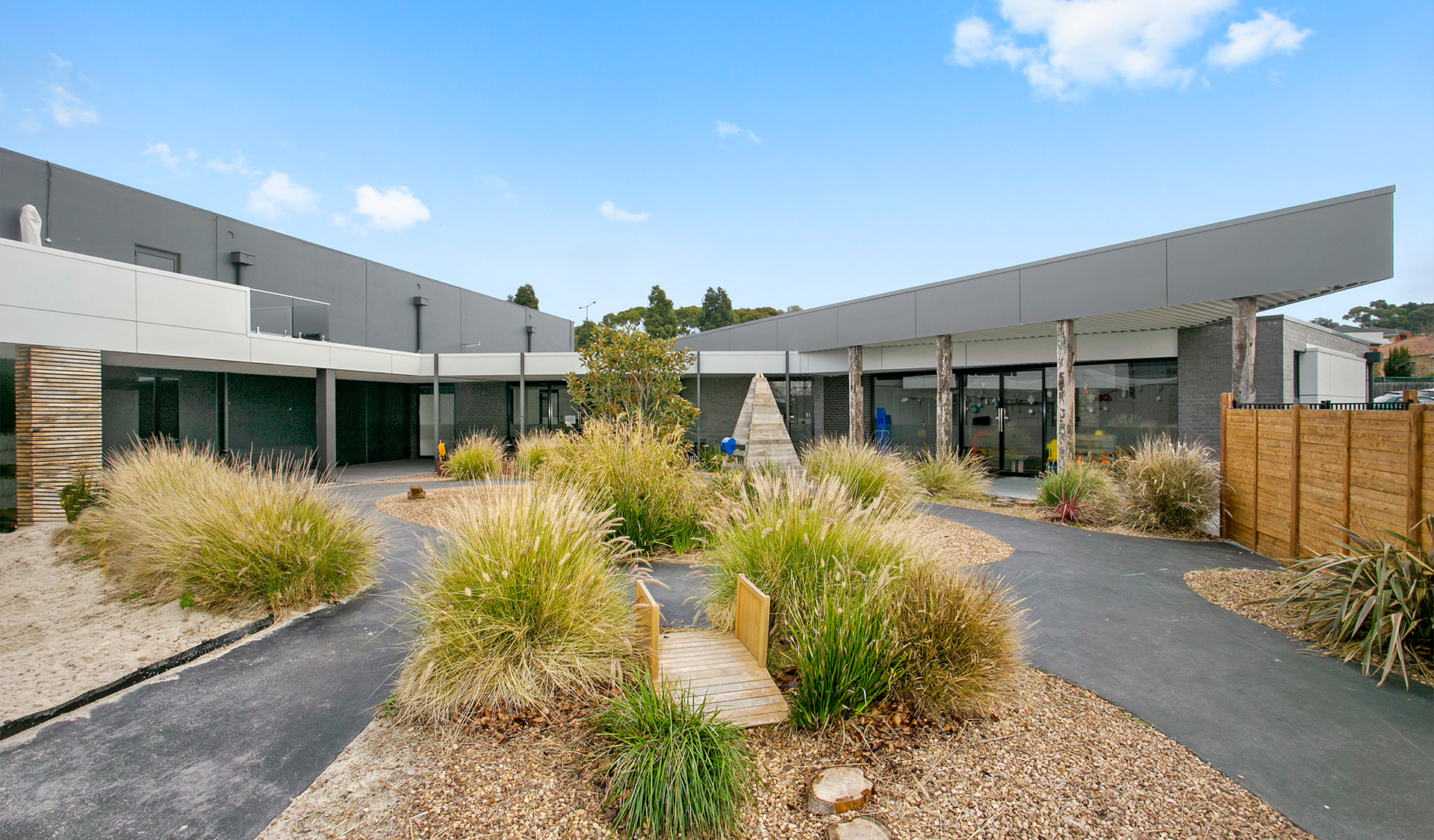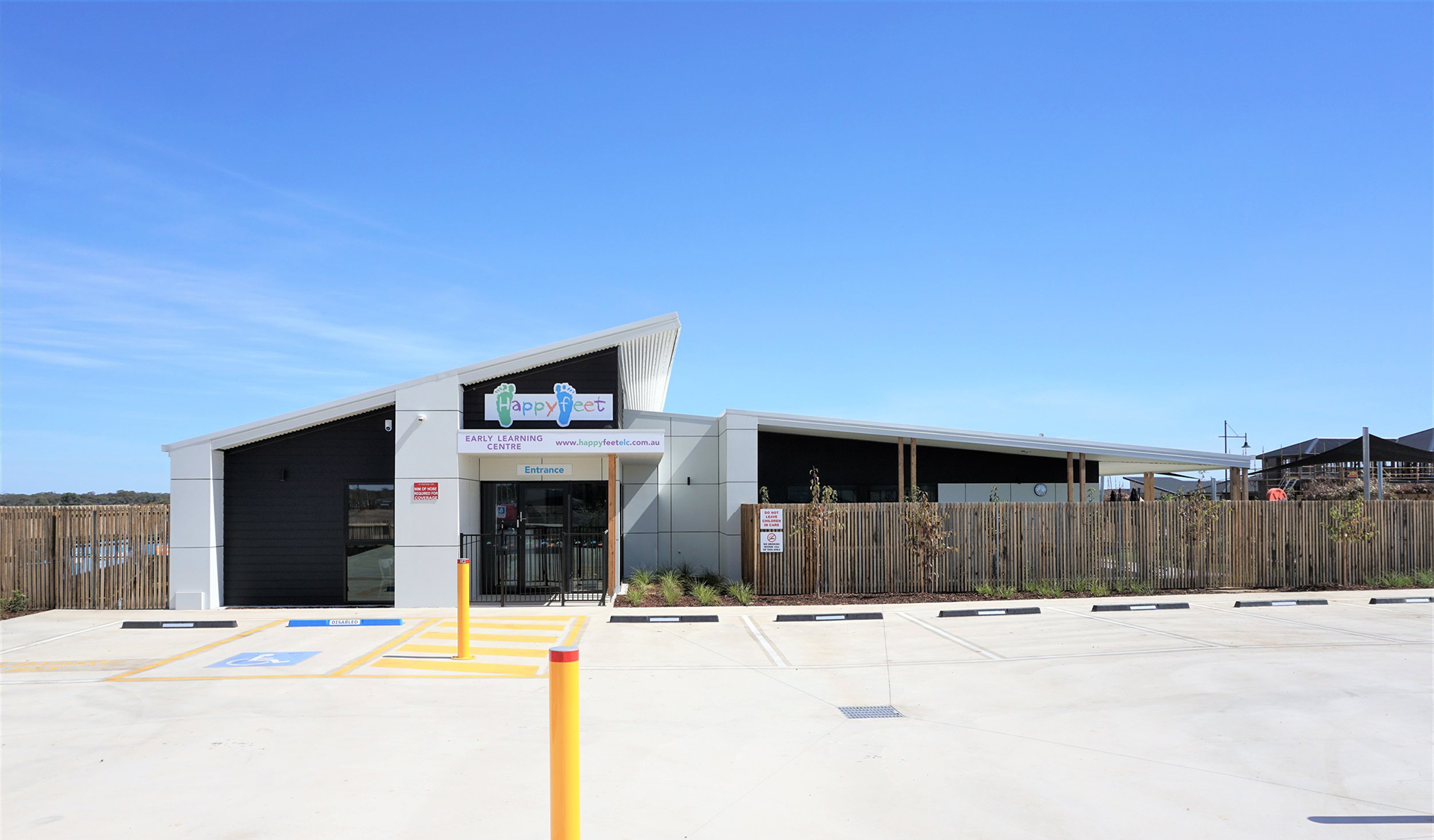Commerical Project
This project located in the Manzeene Estate in Lara, Geelong, not only operates as childcare centre but also as a community hub, hosting inclusive community events that add to the Manzeene Estates close knit community feel. Constructed on a 4,300m2 site, the centre has room to accommodate 120 children and feature a full commercial kitchen and architecturally designed outdoor spaces. The building boasts a grand scale façade clad in a striking mix AliWood, Colorbond and brick making it a focal point of the Estate.
Childcare Centre
Design: Dylan Barber Building Design
























