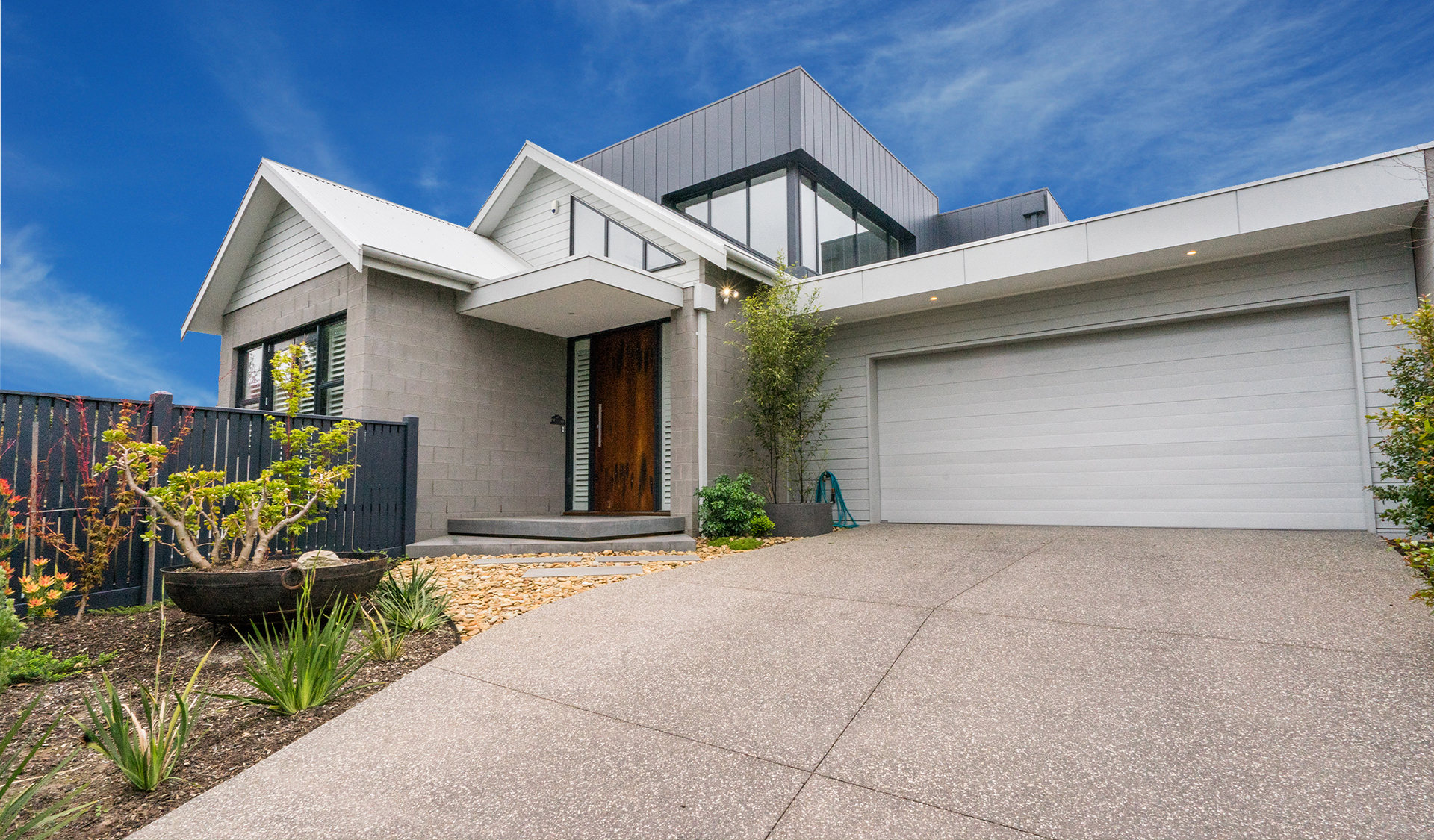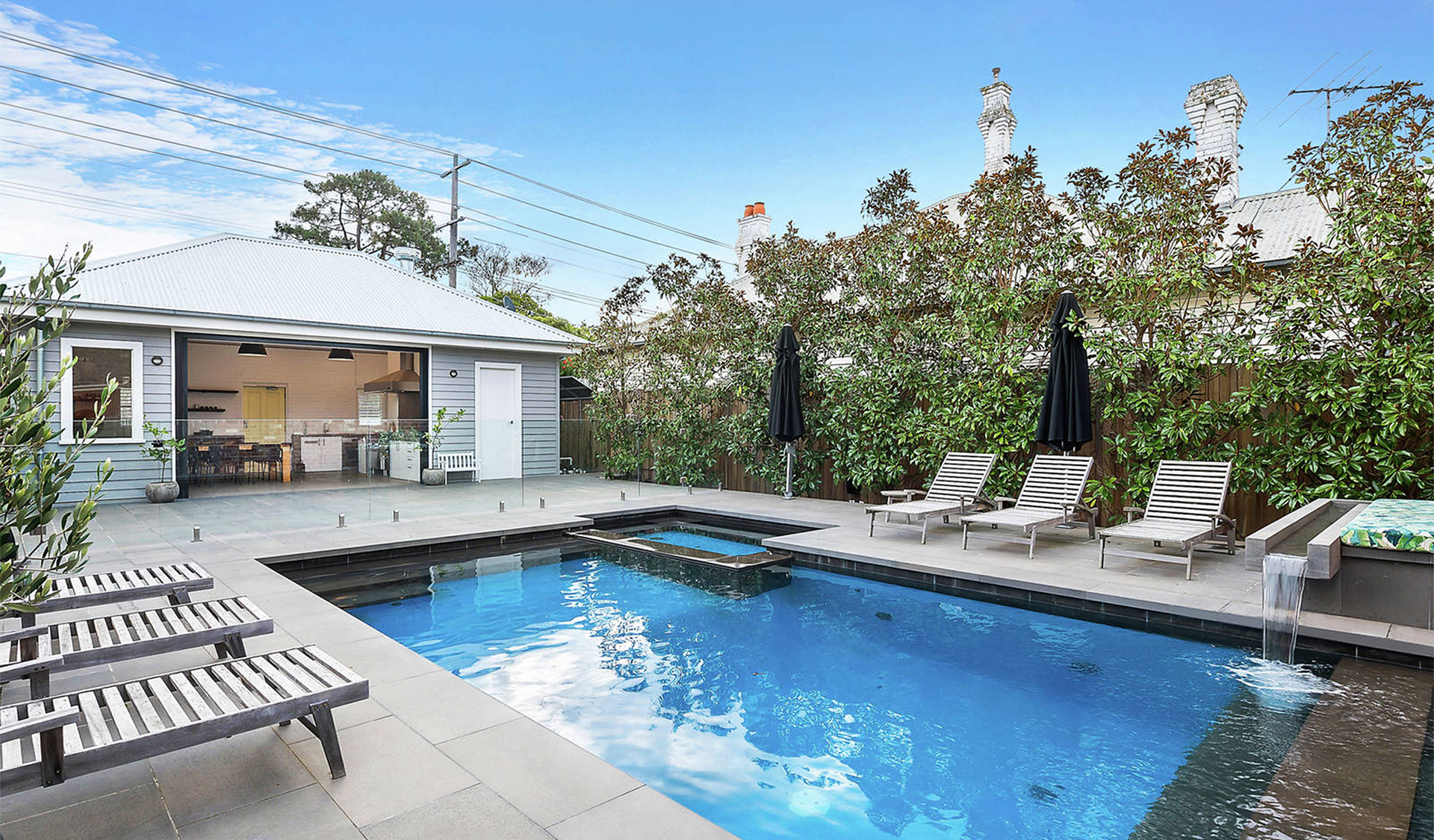Residential Project
This new build located in Geelong West, made the most of a tight 268m2 plot by using the natural slope of the site to create a stunning home over 3 split levels. Comprising of 4 bedrooms, 3 bathrooms and a spacious open plan kitchen, living and dining area, which contains an internal brick wall providing thermal mass, helping regulate the temperature and saving the occupants money on their heating and cooling costs. The project was completed in under 8 months and to the highest quality.
Private Client
Design: KVA Design








