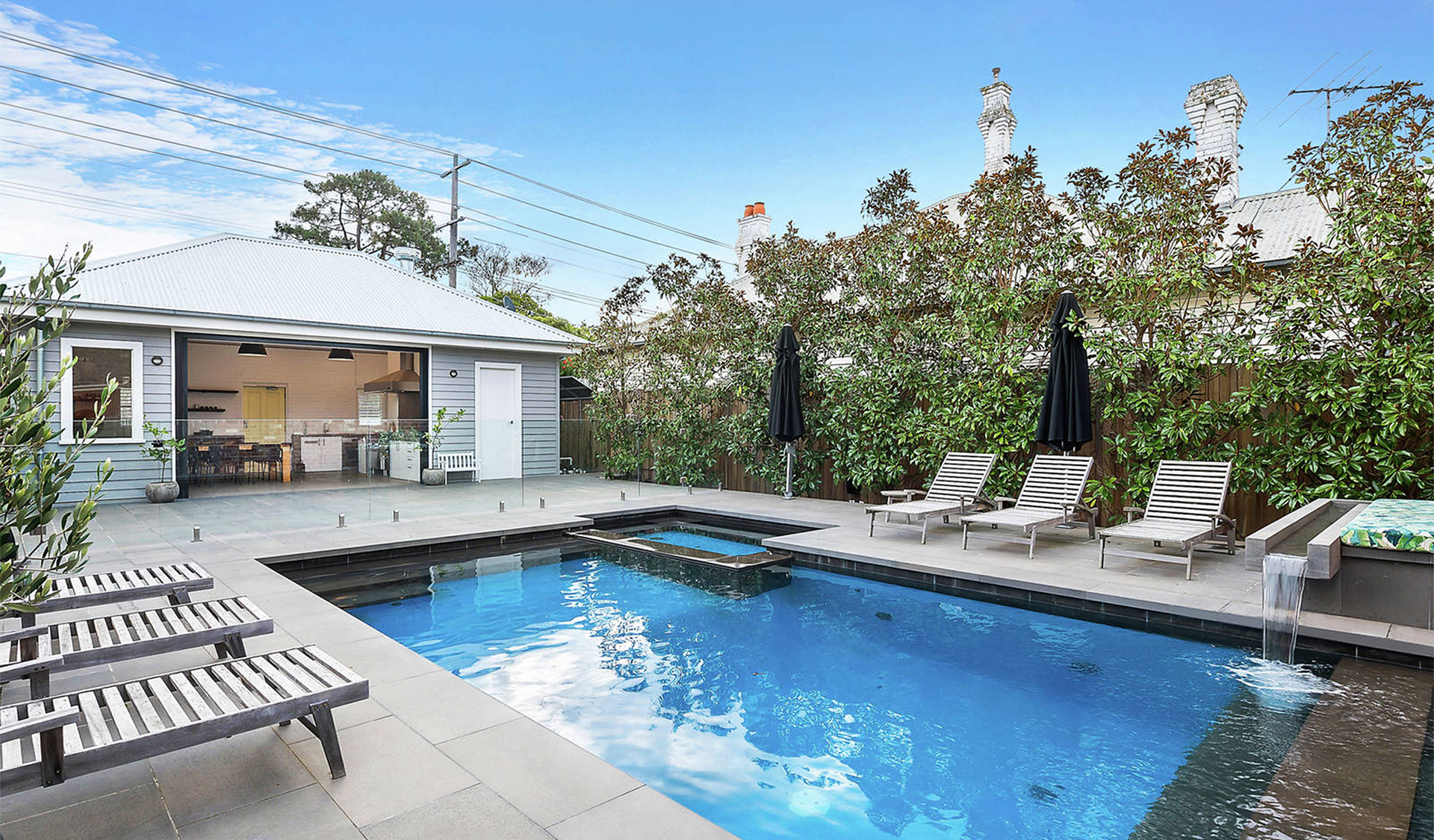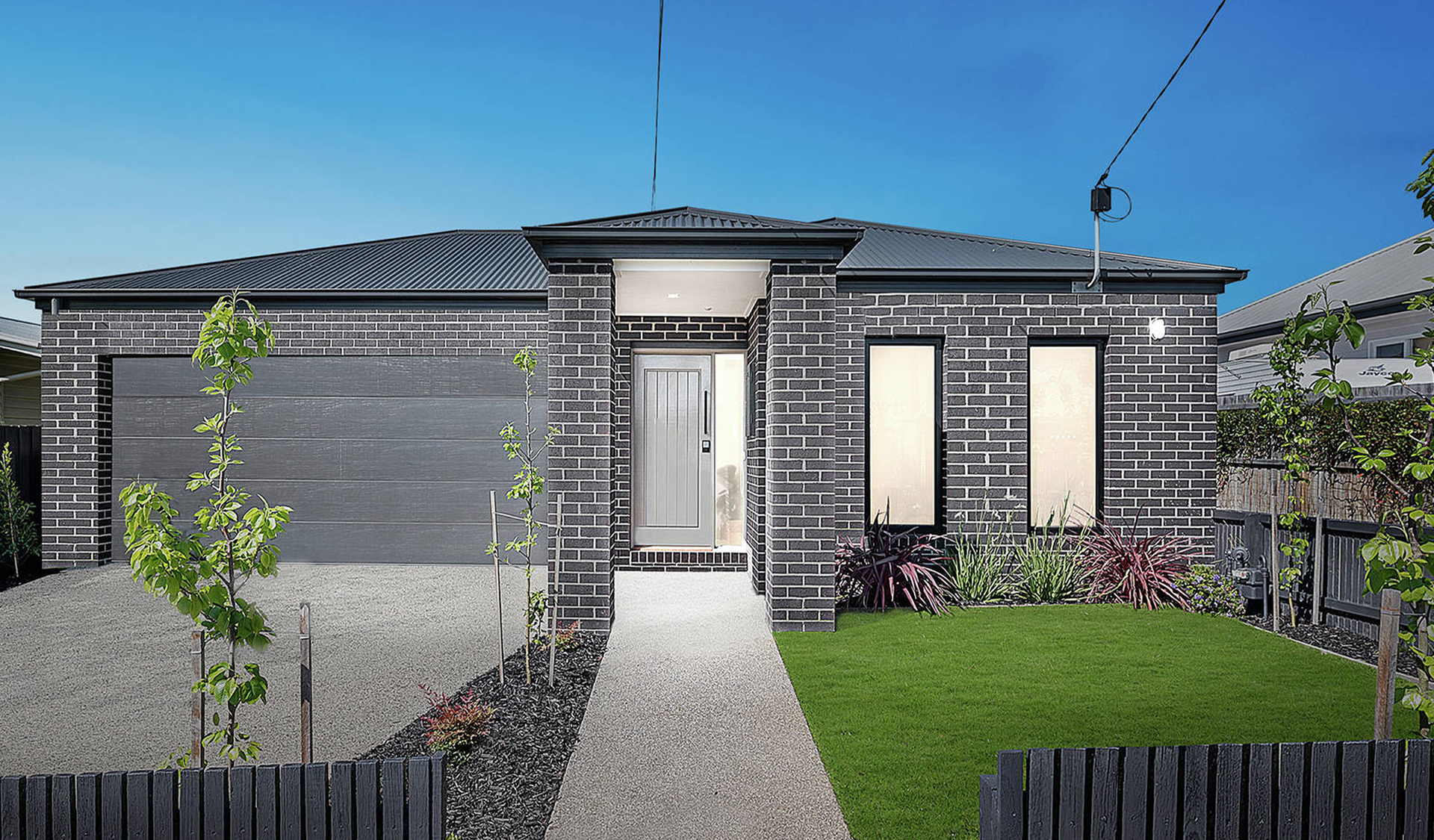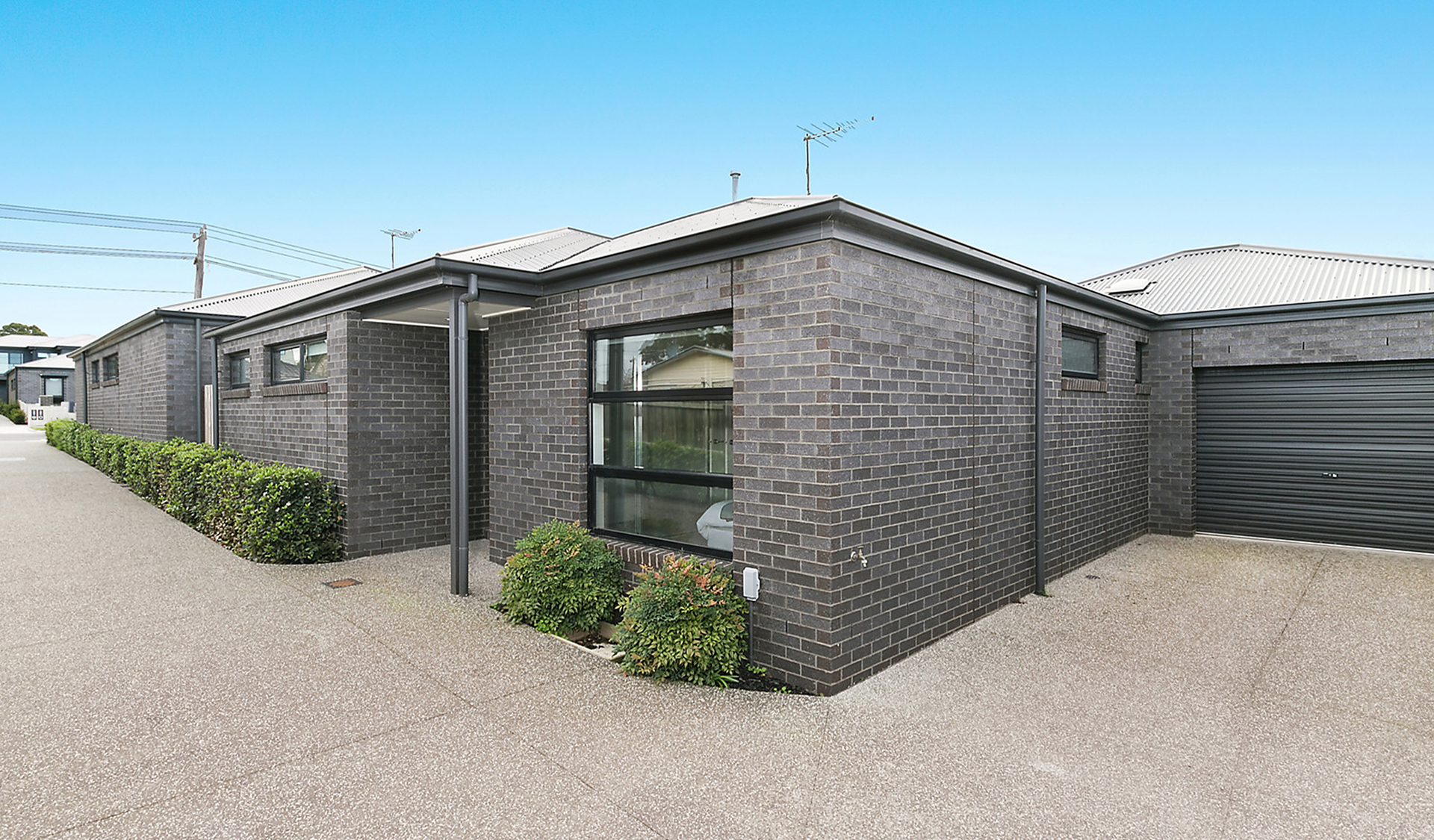Residential Project
This modern contemporary home was constructed on a generous 520m2 Geelong West block, not far from the hustle and bustle of Pakington Street. The clients presented us with a unique wish list of what they wanted out of the build, which not only challenged us but was extremely rewarding to hand over a new home to some very excited and grateful clients. The project comprised of 3 bedrooms, master with ensuite and balcony, 2.5 bathrooms, 2 living areas, double garage with a workshop area, polished concrete floors and internal brick walls to the ground floor as well as an alfresco area with a fire place and inbuilt BBQ and a swimming pool with a separate change room/shower room.
Private Client
Design: 3 Design








