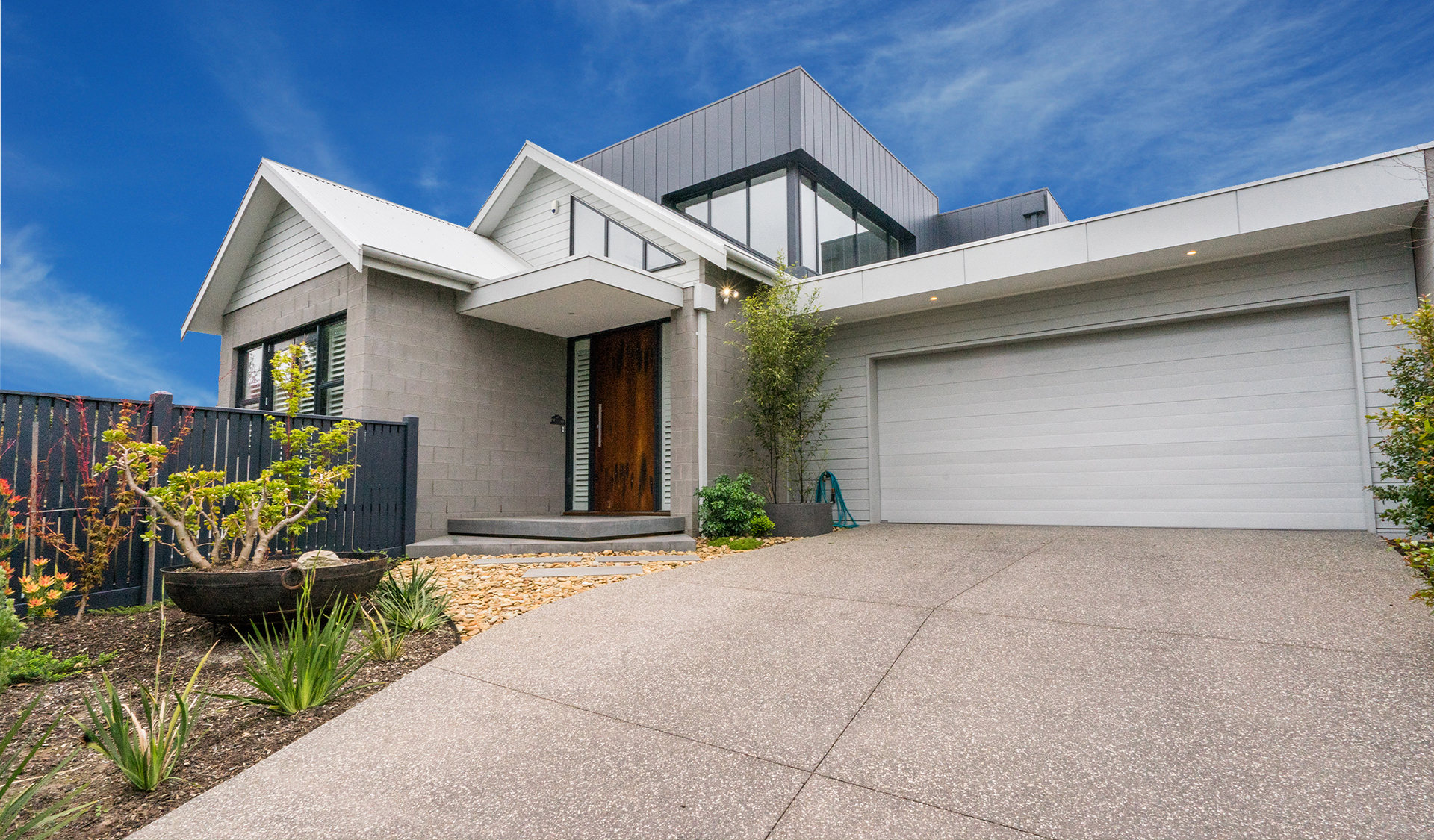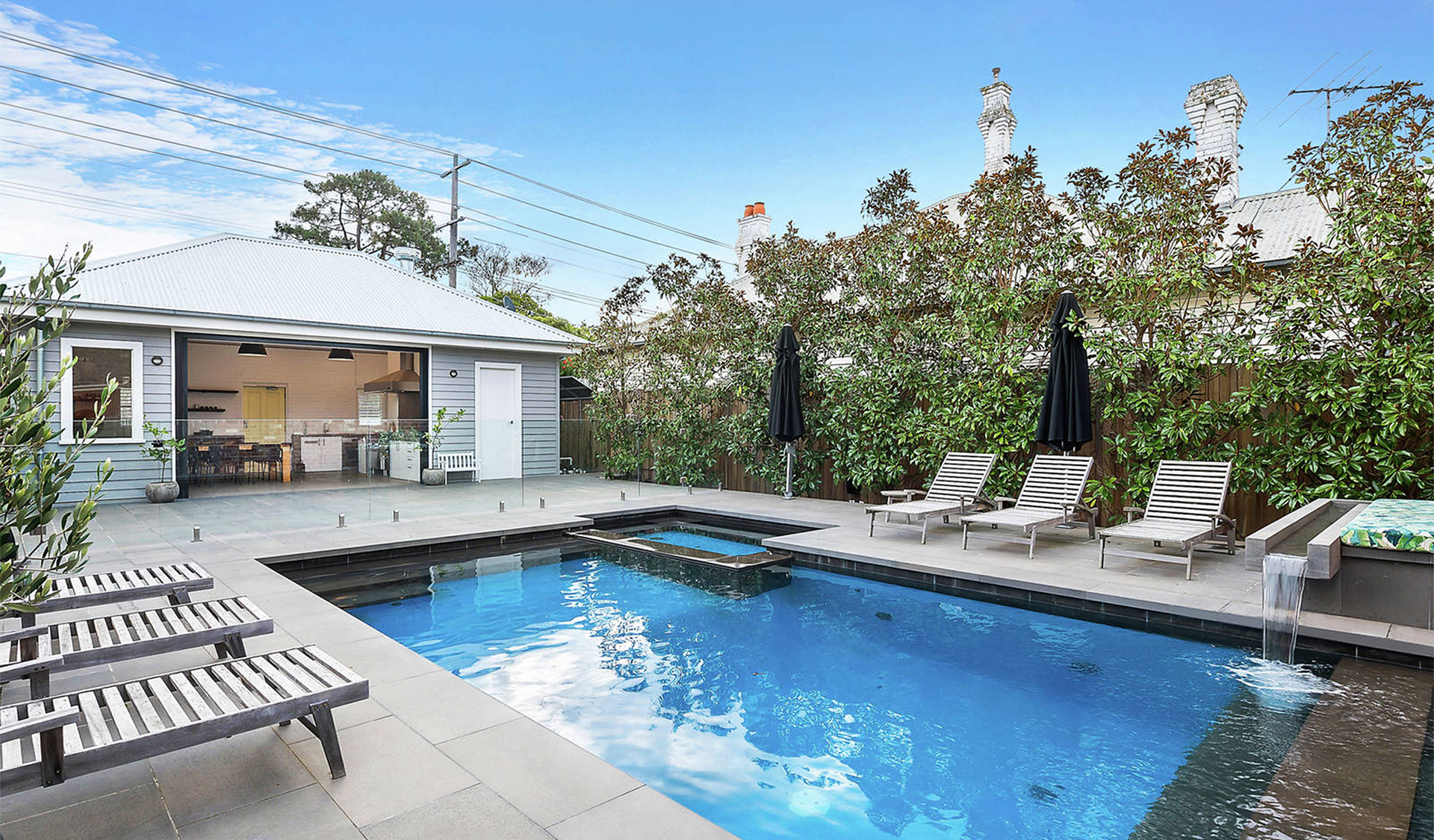Residential Project
A functional, modern industrial, split level home constructed in an established residential area, Project Downshire comprises of 4 bedrooms, 3 bathrooms, and a large open plan kitchen/living area that opens out onto the 2 alfresco areas, that provide completely different feels, one cosy, secluded, and north facing capturing the afternoon winter sun, the other perfect for entertaining with a large, undercover, built in outdoor kitchen and direct access to the in ground pool.
A ceiling height of 3240mm in the lower level, provides a grand scale as you enter the home along with exposed feature steel columns and beams with add to the industrial yet homely feel.
Private Client
Design: Dylan Barber Building Design

















